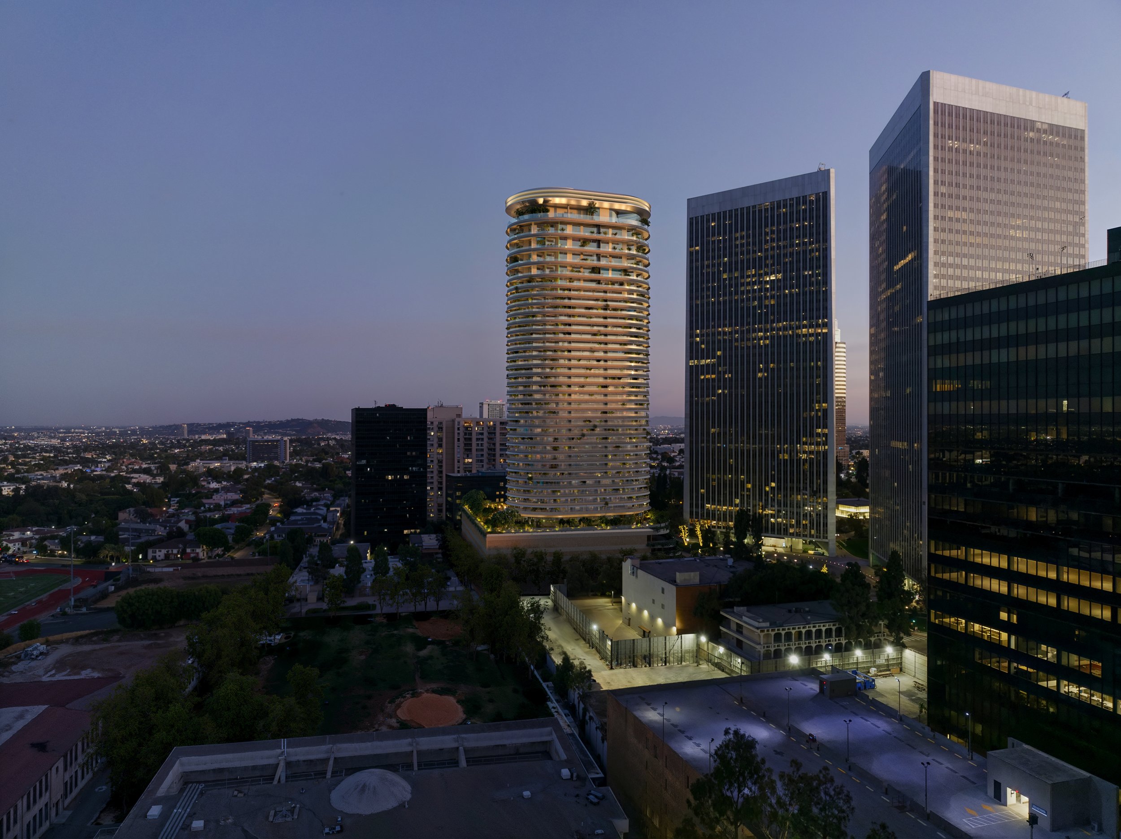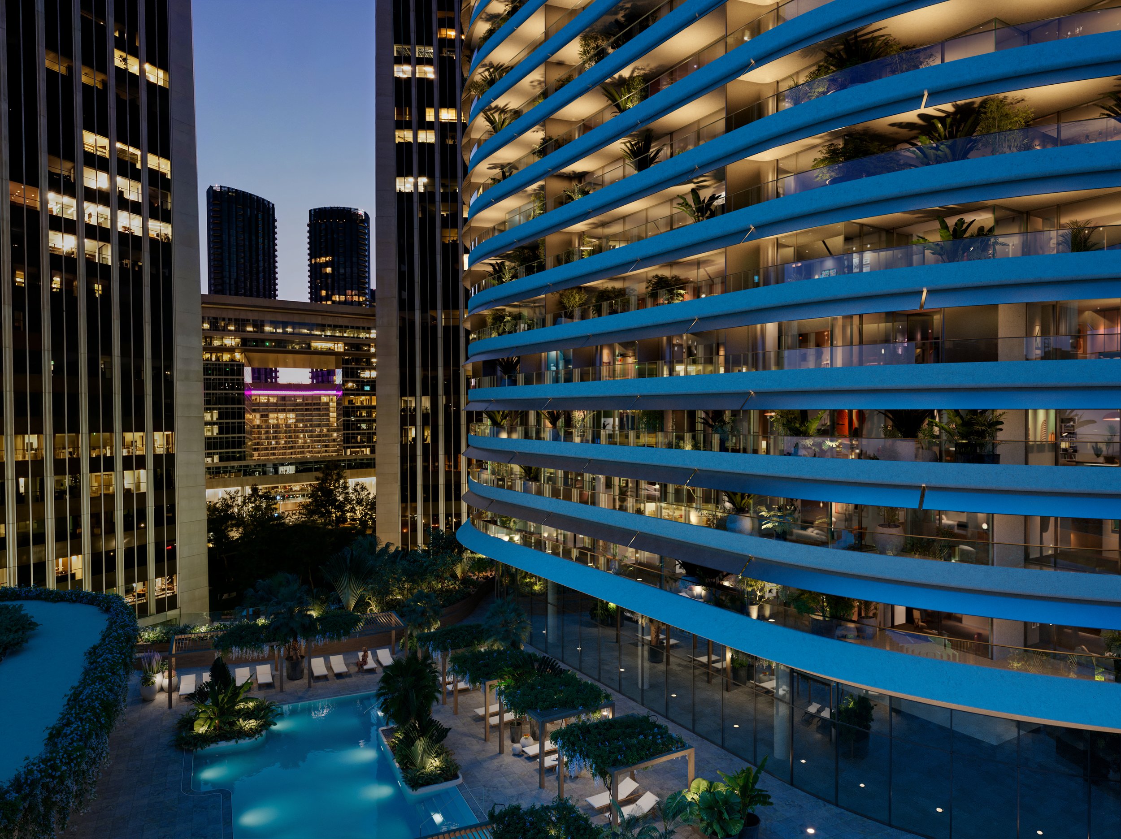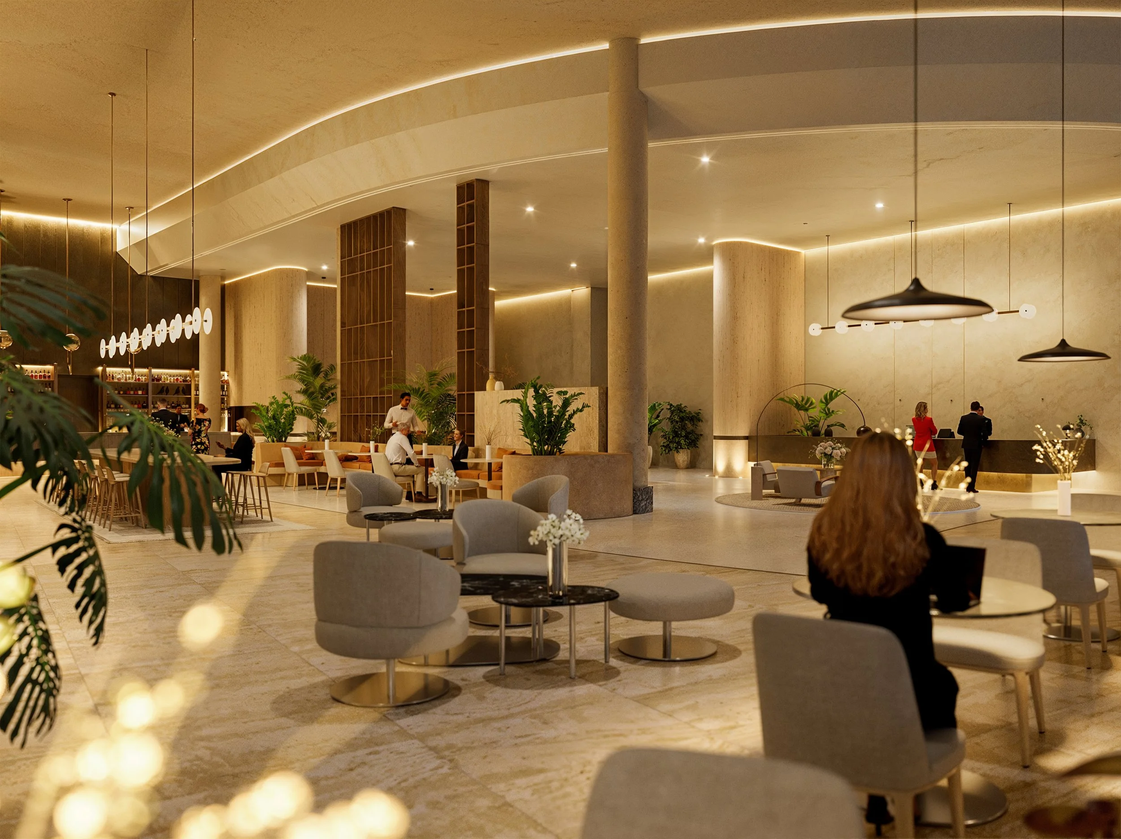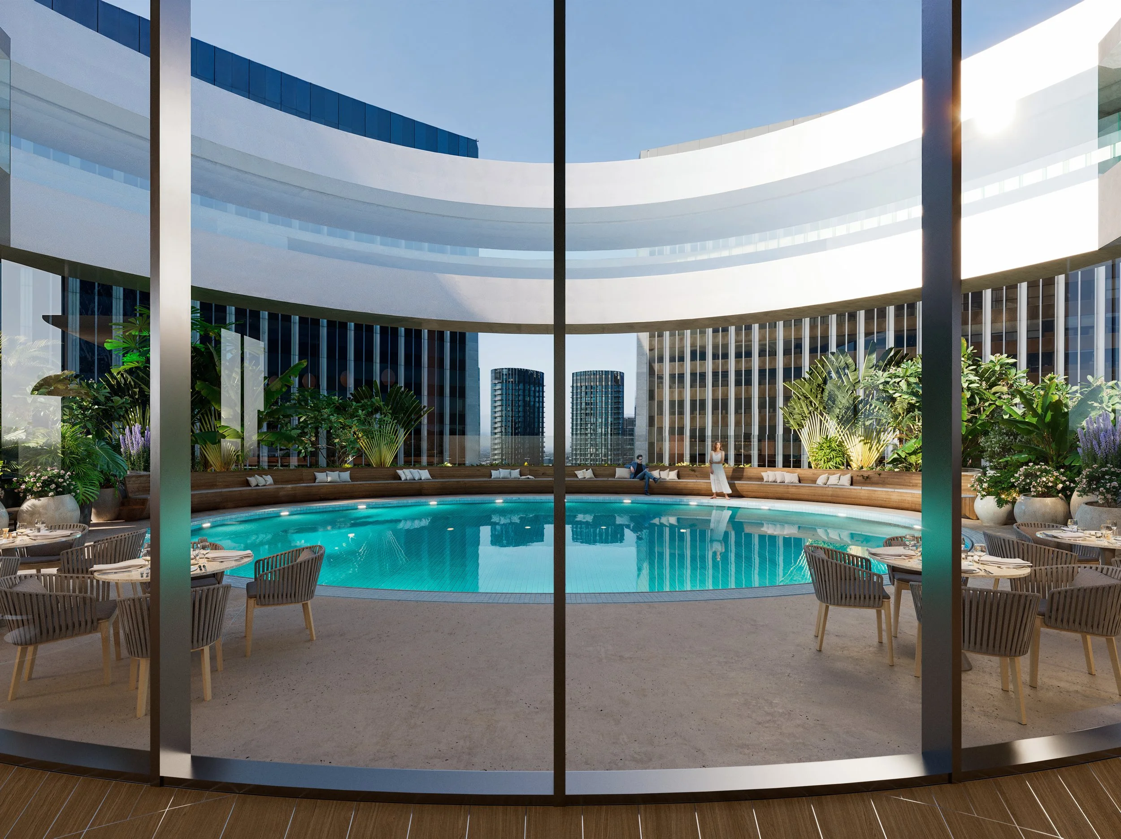
Century City
Architecture Visualisations for GENSLER, USA

When the fuse is crazy short…
Competition deadlines can be incredibly demanding. The limited time available for architects and engineers to plan, design, and refine their concepts can quickly become overwhelming. That’s where we come in.
We specialize in streamlining the process by modeling complex design geometry and details, delivering high-quality previews, and meticulously tracking design updates in our 3D model. This ensures that every stage of the project is well-documented, providing not
only final imagery for the winning proposal but also interim image sets for client discussions, internal reviews, and architectural design checks.
For this project, we delivered 32 final frames and over 40 previsualization images within just 16 days—including all modeling work from scratch. No matter how tight the deadline, we help bring designs to life with speed and precision.
Some example images from the first delivered set after a week…
…and a selection of images from the final set:





CLIENT
GENSLER
500 S Figueroa St
Los Angeles, CA 90071
for an undisclosed client
OUR WORK
3D: Modeling of the design geometry and environment, shading & texturing, camera work, tracking of all geometry updates throughout the design development process
2D: color correction and compositing









