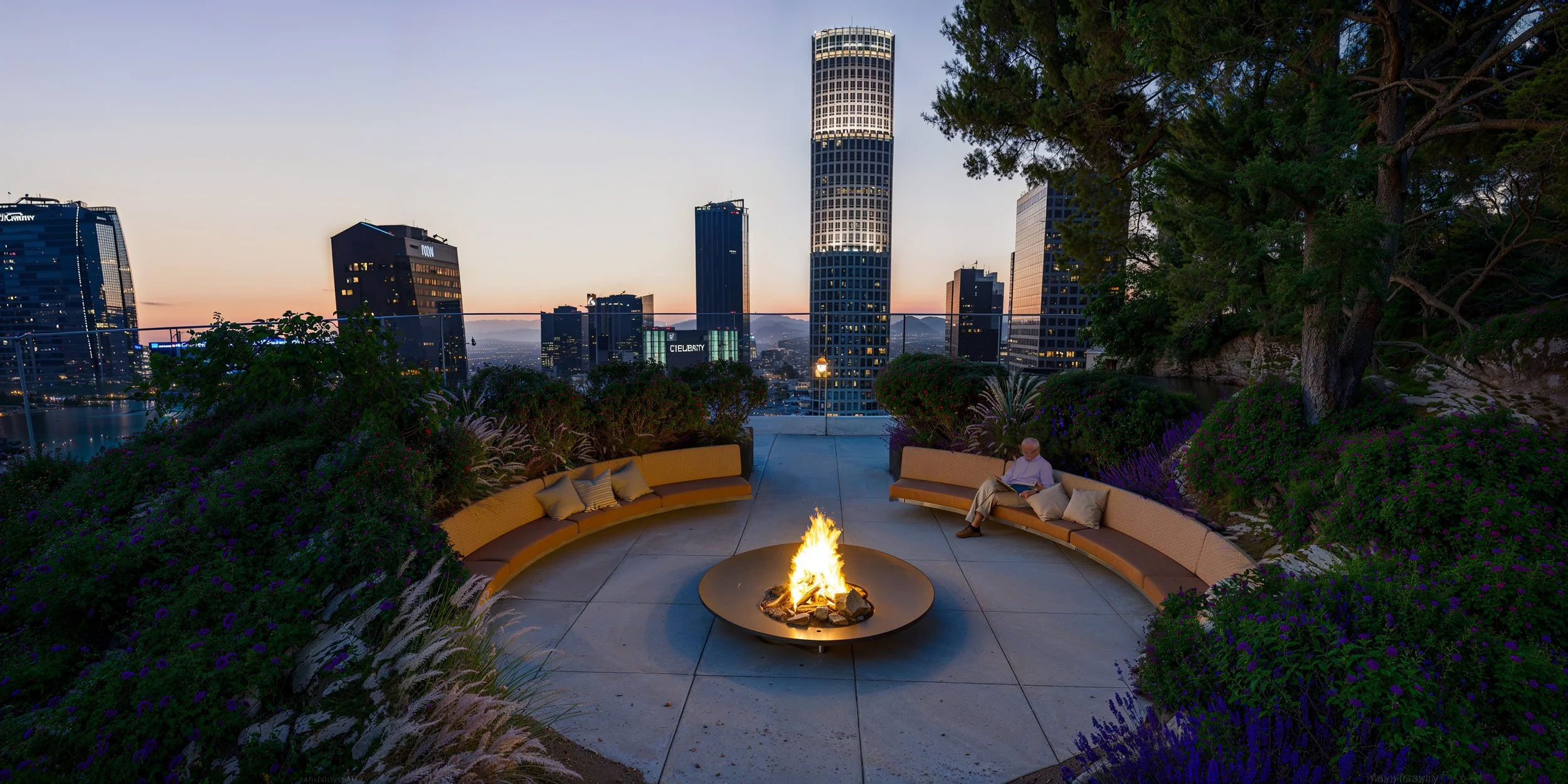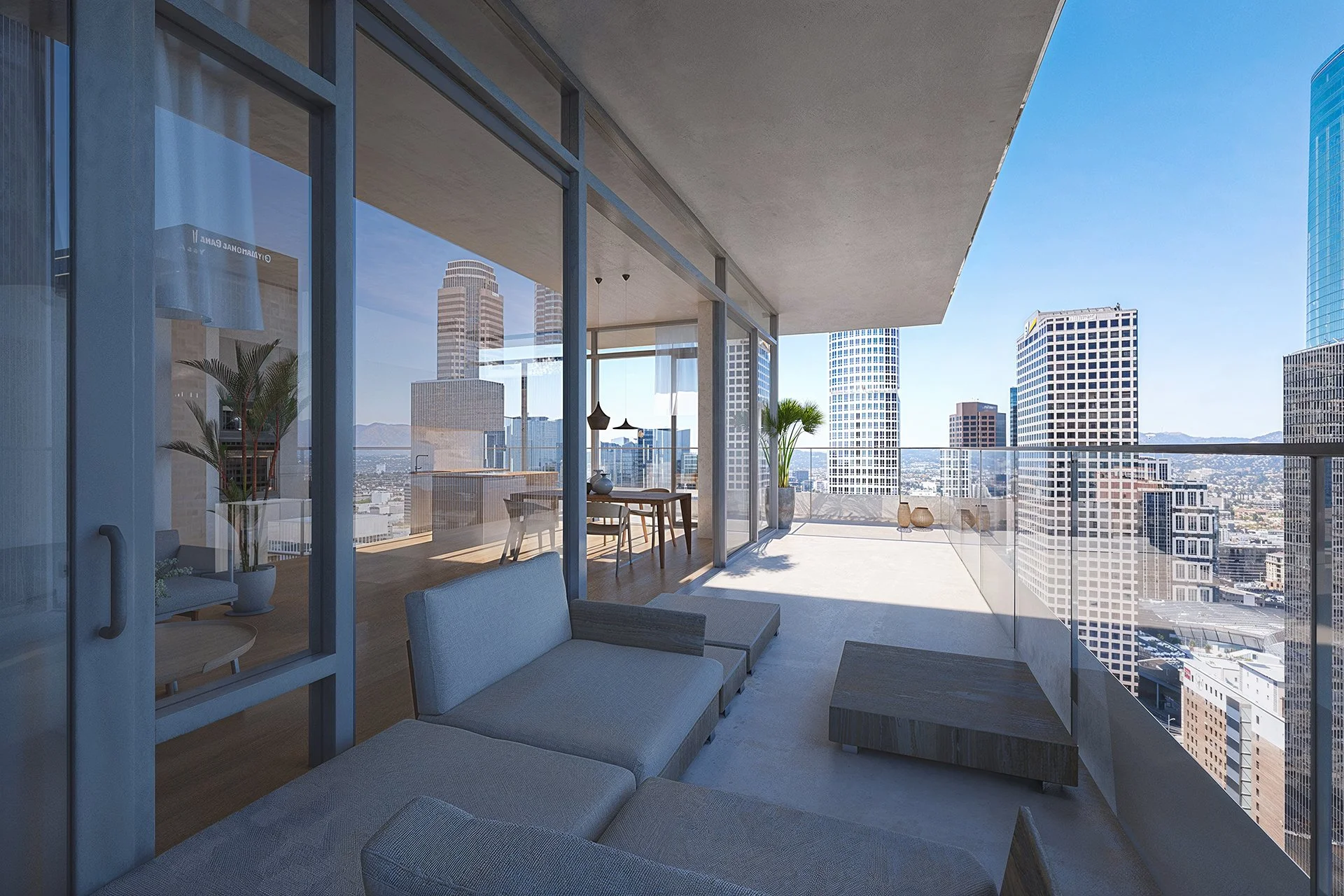
8th, Grand & Hope
Architecture Visualization for Gensler, Los Angeles

8th, Grand and Hope
from start to finish
K18 joined the "8th Grand and Hope" project—a striking 50-story luxury residential tower in downtown Los Angeles—during its competition phase, providing all visuals for the winning entry. Following the competition, we continued to support the project, offering a wide range of services: visualizing design iterations,
façade treatments, amenity deck layouts, and material studies. We also helped evaluate the visual impact of cost-cutting measures and provided accurate lighting simulations for the residential units throughout the year. The project is slated for completion in 2026, and we are proud to be part of its journey.
Competition renderings
Over the course of the project we visualized more than 30 façade variants, helping the architect and client gauge the impact of different design measures
One of the very first internal amenity deck renderings
Interior design, materialisation and finishes
K18 provided accurate year-round light analysis for the residential units


CLIENT
GENSLER
500 S Figueroa St
Los Angeles, CA 90071
Alexandria Real Estate Equities, Inc.
26 N. Euclid Ave.
Pasadena, CA 91101
OUR WORK
3D: Modeling of the design geometry and environment, shading & texturing, camera work, tracking of all geometry updates throughout the design development process
2D: color correction and compositing

















