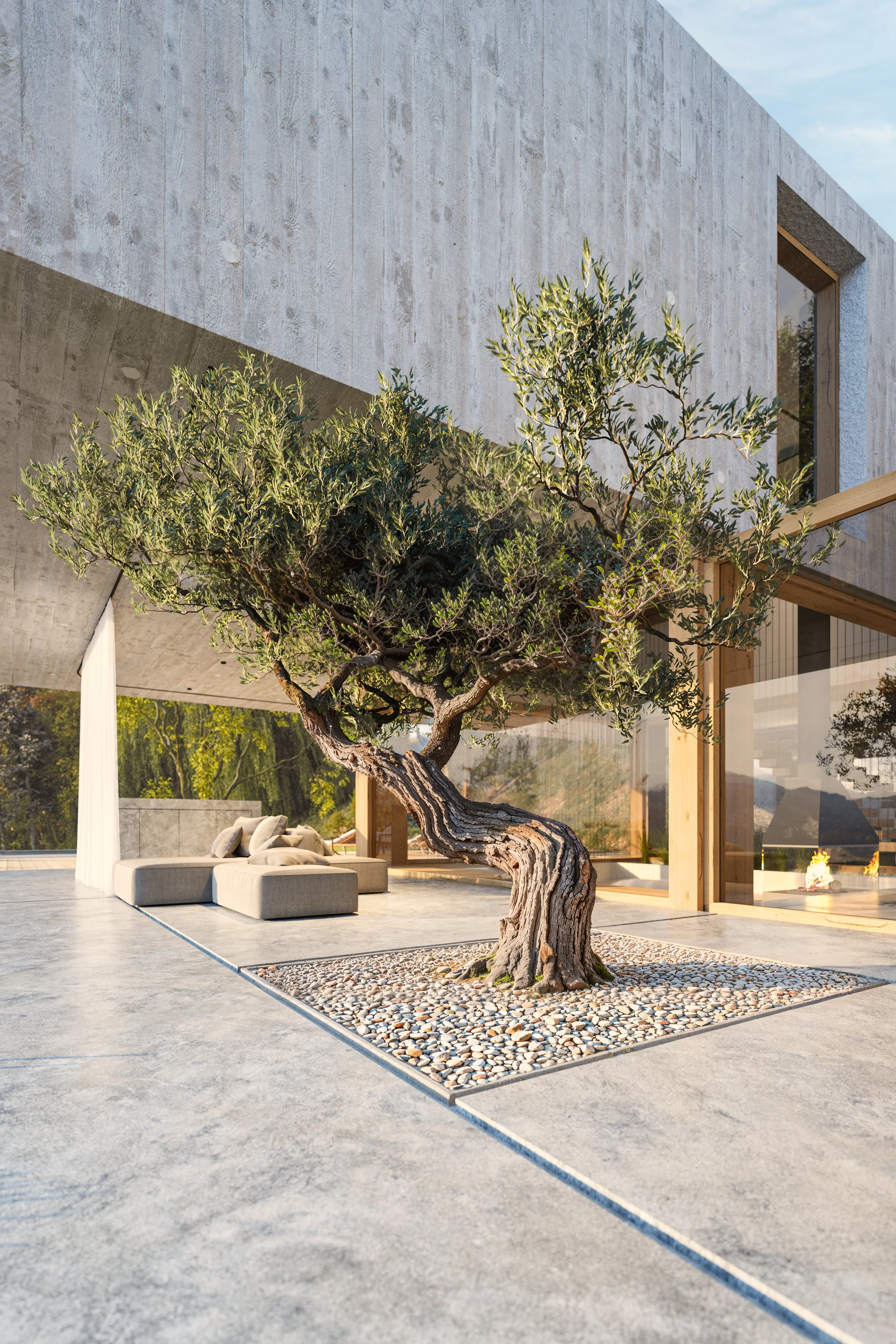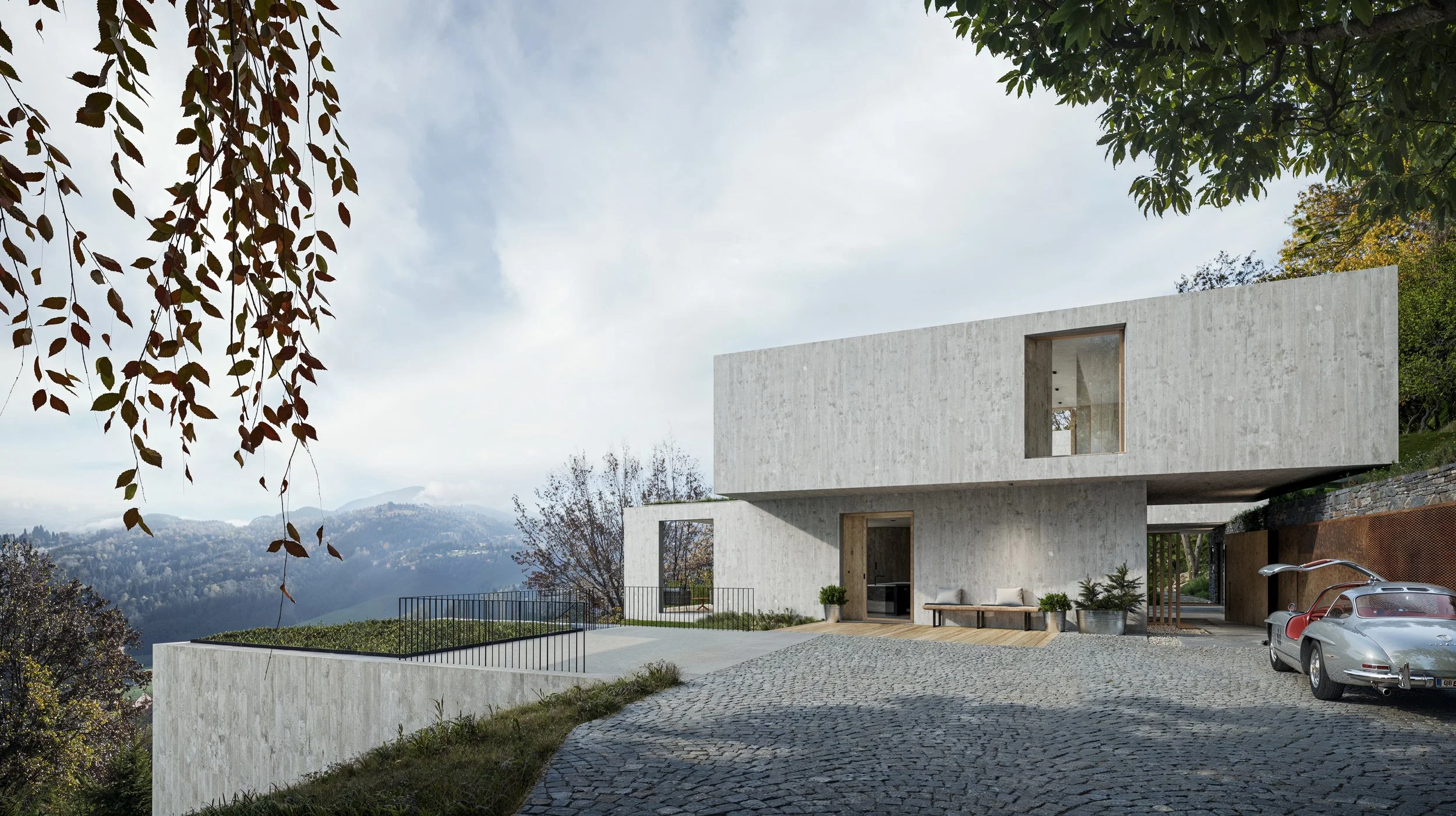
Casa W
Architecture Visualisations for INNOCAD

When turn-around times are too fast to acquire site footage
K18 joined the project during the competition phase, delivering visuals that supported INNOCAD throughout both the competition and design development stages. Due to the late timing of our involvement, site photography was no longer an option. To overcome this, we meticulously recreated not only the interior and architectural design but also the surrounding site near Graz,
Austria, as a complete CG environment. This digital set gave the team full creative flexibility to adjust and refine camera positions—both for interior and exterior views—at any point, right up to the competition deadline. This approach ensured we could meet tight timelines without compromising on visual impact.


CLIENT
INNOCAD ARCHITEKTUR ZT GMBH
Grazbachgasse 65a
8010 Graz
Austria
OUR WORK
3D: Modeling of the design geometry and environment, shading & texturing, camera work, tracking of all geometry updates throughout the design development process
2D: color correction and compositing
final frames









